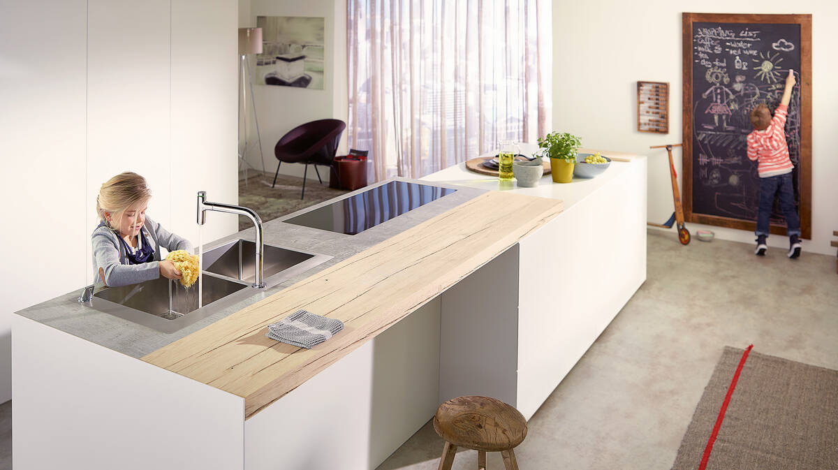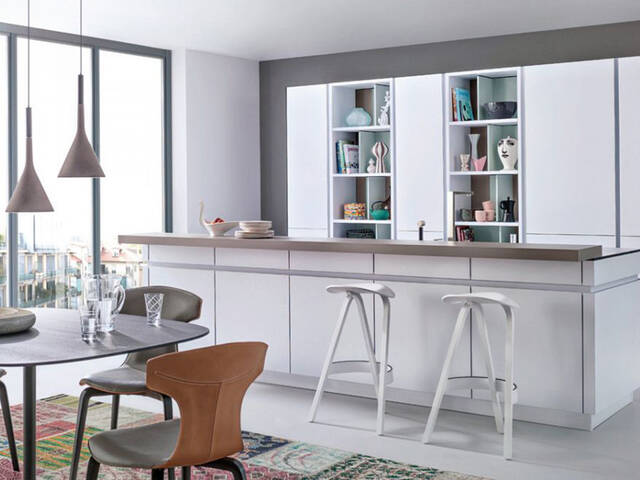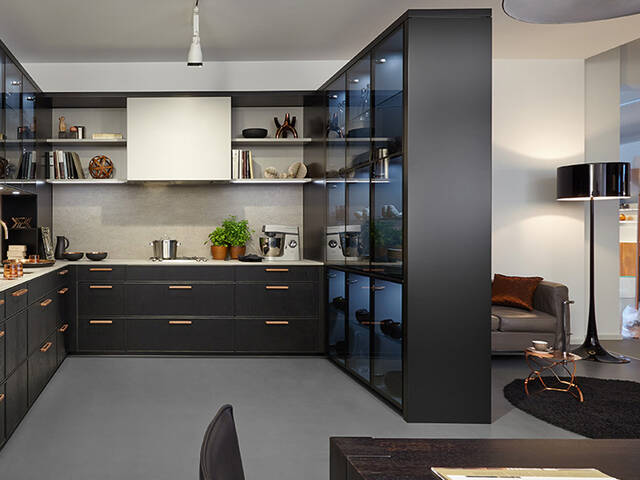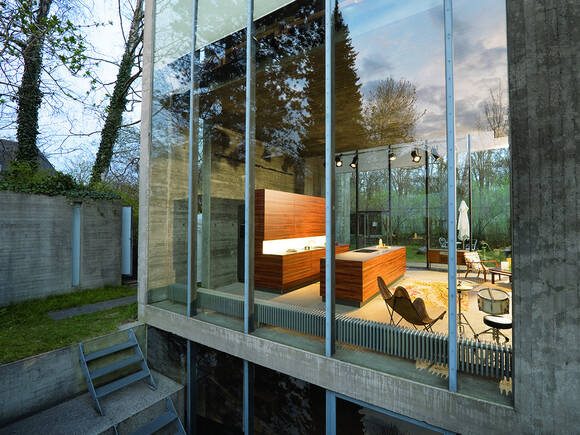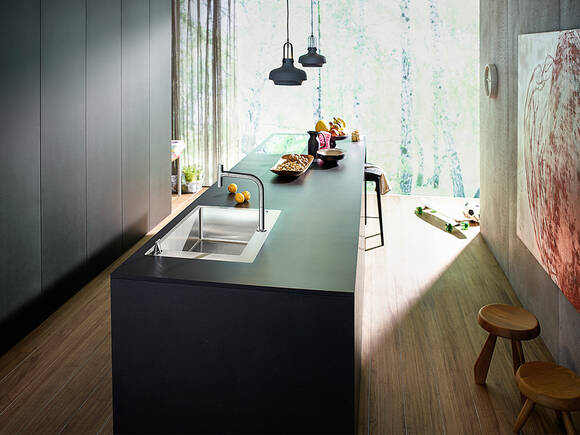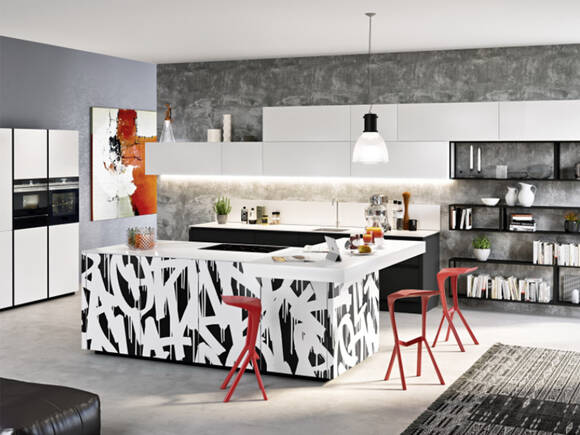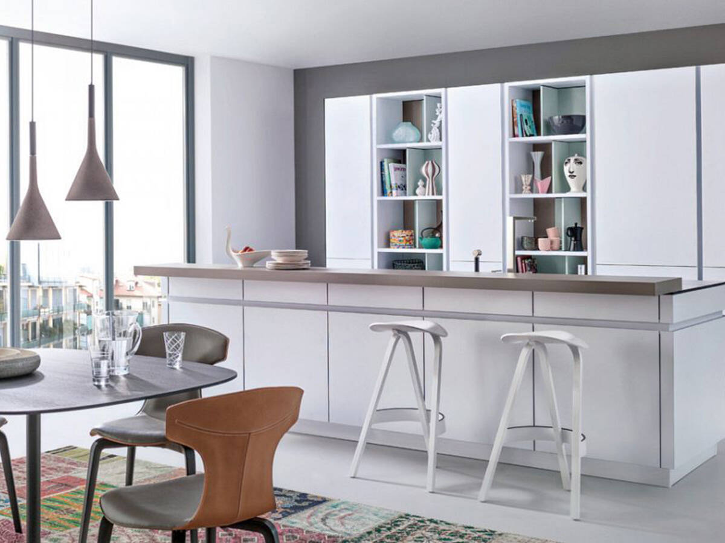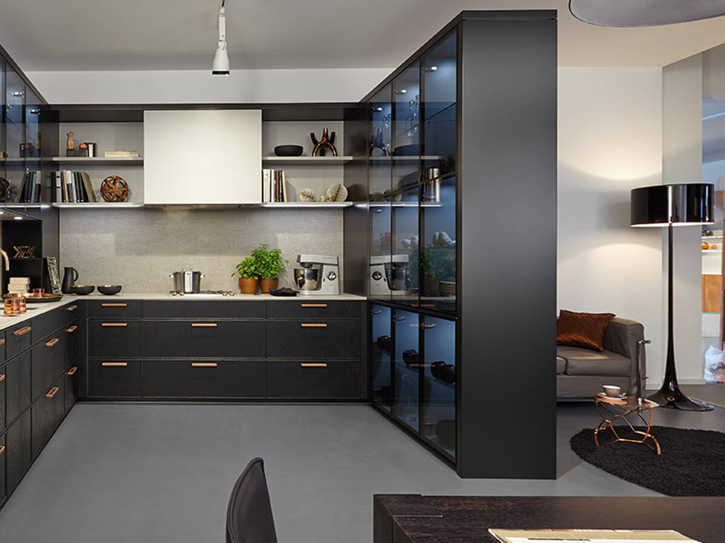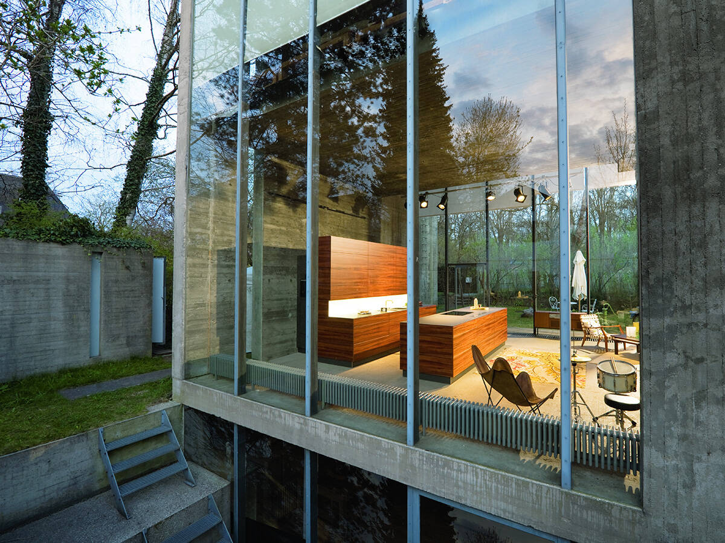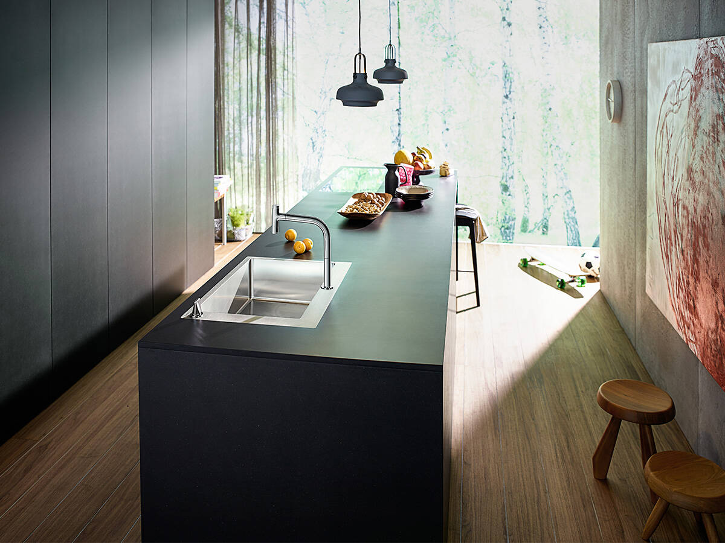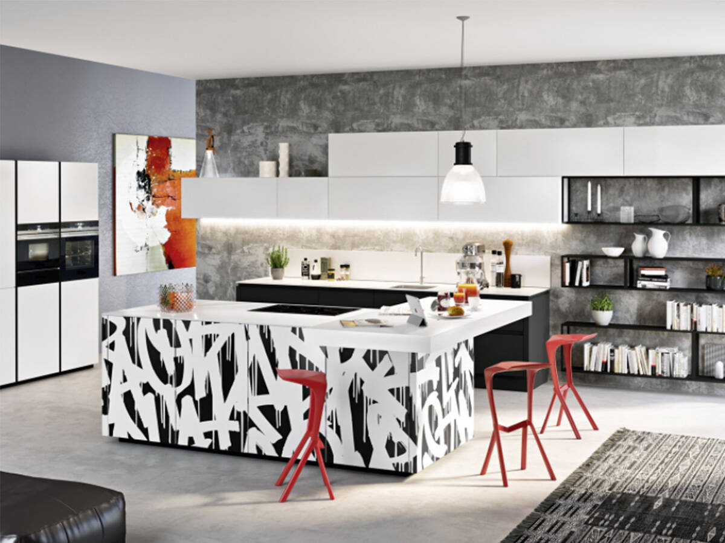Dream kitchen and living space are merging
The stage is set for the open-plan kitchen
Flowing architecture is on trend right now. Spaces for living, cooking and indulging all merge into one here. The open-plan kitchen is a treat for anyone who enjoys being sociable while preparing delicious food. Beautiful materials, quality kitchen products and sophisticated design all create a harmonious connection with the dining area and living space, and really enhance the home.
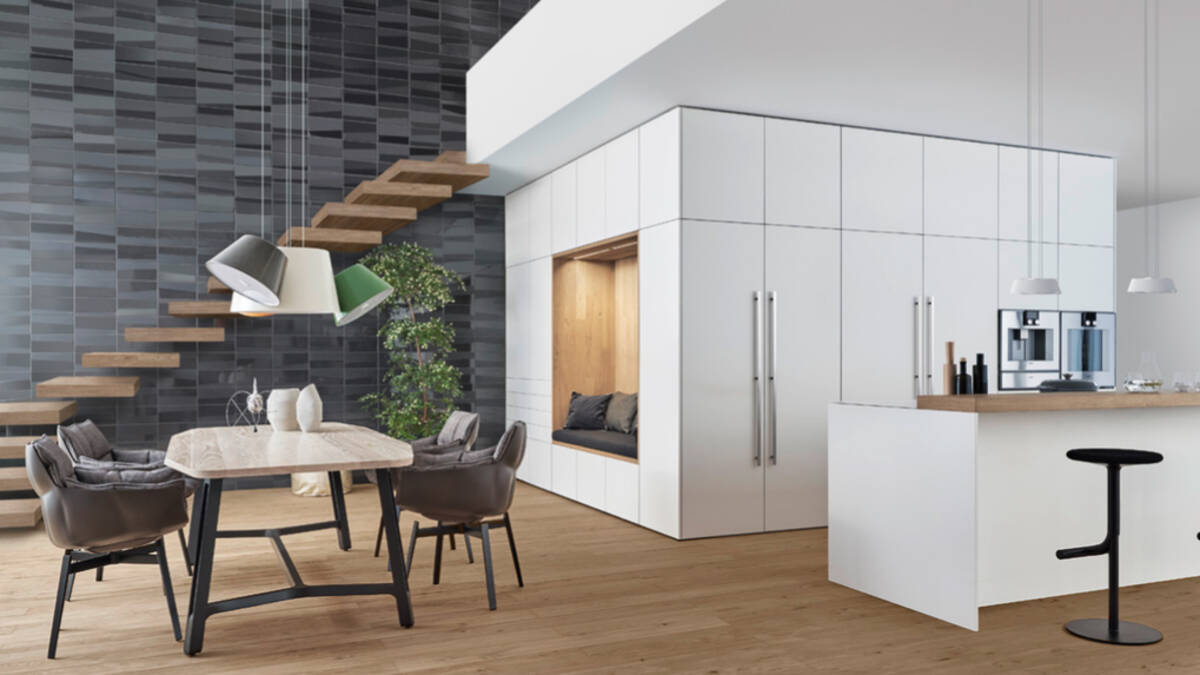
Add individual design accents to the open-plan kitchen
The kitchen is becoming the hub of the home and is opening up in the process. In keeping with the trend towards home-cooked food, it’s no longer a closed-off galley; instead it’s an inviting place for the whole family and their guests. The kitchen is changing accordingly, and becoming an open-plan area where you can enjoy visual contact, and continue conversations, with friends and the people you live with. Fancy cooking while watching the TV show playing near the sofa? Perhaps you also dream about how convenient it would be if there were only a few steps between the kitchen, dining area and your comfy seating?
Coordinated materials create a harmonious ensemble
The open-plan kitchen blends in harmoniously with the living area, as coordinated materials visually link the two. Using wood and natural materials throughout – including on the kitchen cabinets, worktops, flooring and living area – is currently on trend. Laminate and trendy tiles with a wood effect also create a visual bridge. In many cases, choice details such as rugs provide smooth transitions. A consistent colour scheme and seductive lighting add to the creative harmony. Designer lamps with a cosy feel throughout the dining area or breakfast bar also cause the areas to visually blend into one. Comfy seating can complement the counter, where guests and the people you live with congregate. In this appealing ambience in the cooking and living areas, the prominent and invaluable sink mixer really grabs attention and adds an individual design accent.
“For many people, cooking is a passion that they would love to share with others. So this offers a solution whereby the kitchen's working area is merged with hospitality and living areas.”Christian Wadsack, Dipl.-Ing. interior designer BDIA
Transparent and inviting
Here you will find inspiration for the open-plan kitchen
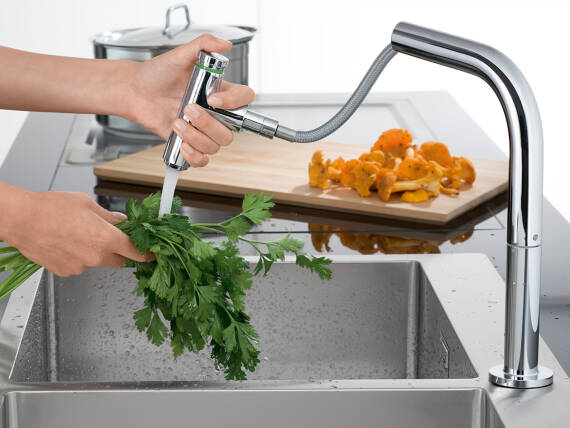
Intelligent functions for individual requirements
Would you like to have an open-plan kitchen with a design that fits in perfectly with your home’s style? It’s a no-brainer, as you are sure to look at your kitchen taps, sink and appliances from your sofa and dining area multiple times a day. hansgrohe provides a selection of beautiful and highly functional kitchen taps and sinks to support the trend towards open-plan design. Technical sophistication and a cosy area of retreat can be seamlessly combined in a way that suits your taste here. Not least because the kitchen products from the Black Forest are impressively functional and ergonomic with an outstanding design.
Whichever hansgrohe solution you choose, you can enjoy your own personal ComfortZone at the sink unit thanks to the large swivel area of the kitchen taps. Enjoy even more flexibility with a control concept that, combined with the pull-out spray, has proved its worth in the kitchen: Innovative Select technology gives you the option of turning the water on or off at the touch of a button, as if you were just passing by, even on an island solution. Or you can position your water control unit wherever you like. This option of being able to control it from different sides also makes for a convenient workspace in the open-plan kitchen.
Trusted partners
