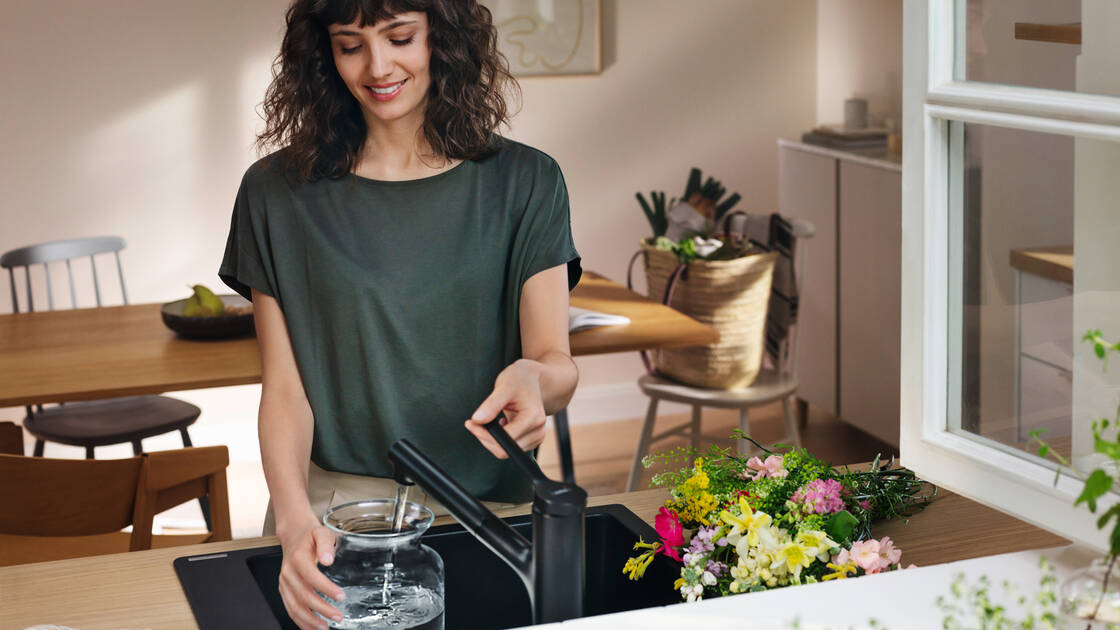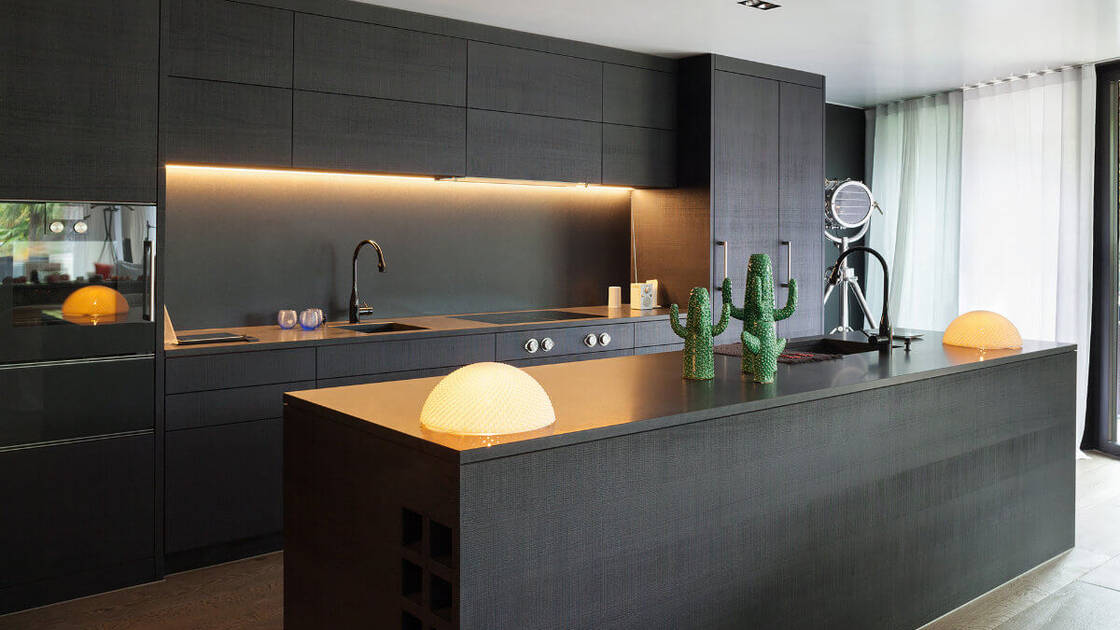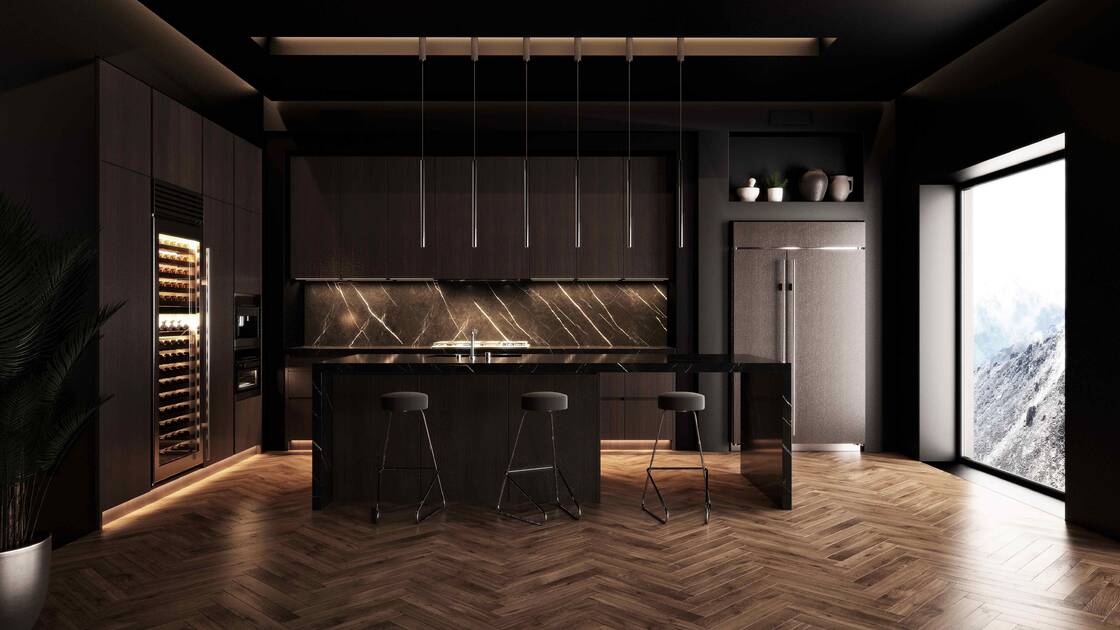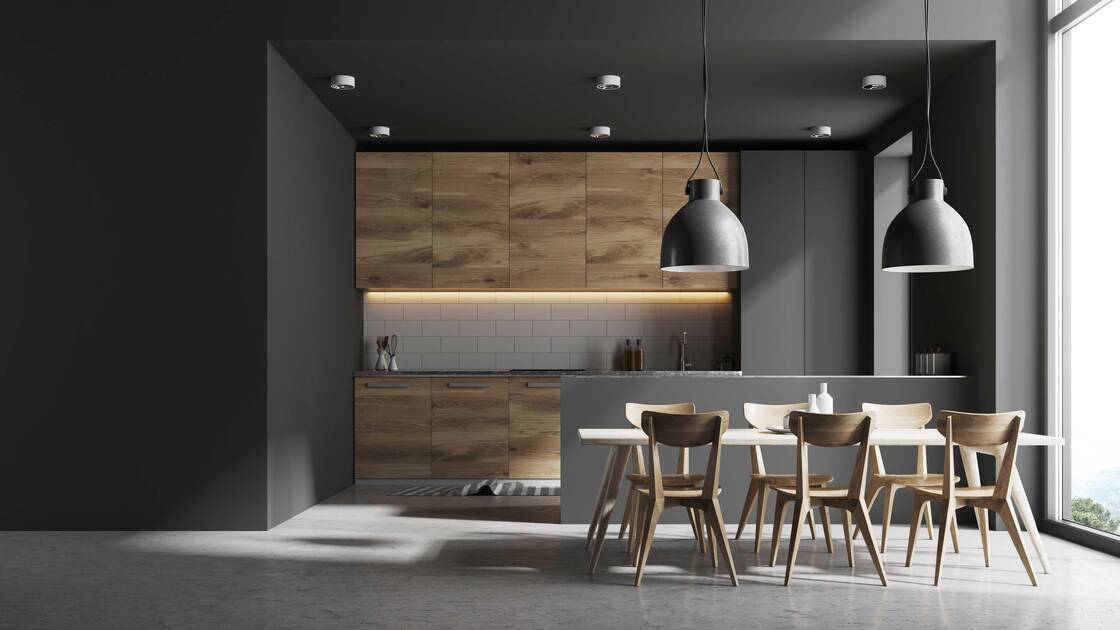The easy way to plan your new kitchen
How to plan your new kitchen like a pro
Are you dreaming of a new high-quality kitchen? Thorough planning is the first step towards making your dream a reality. With the help of our guide, you too can approach kitchen design like a pro.
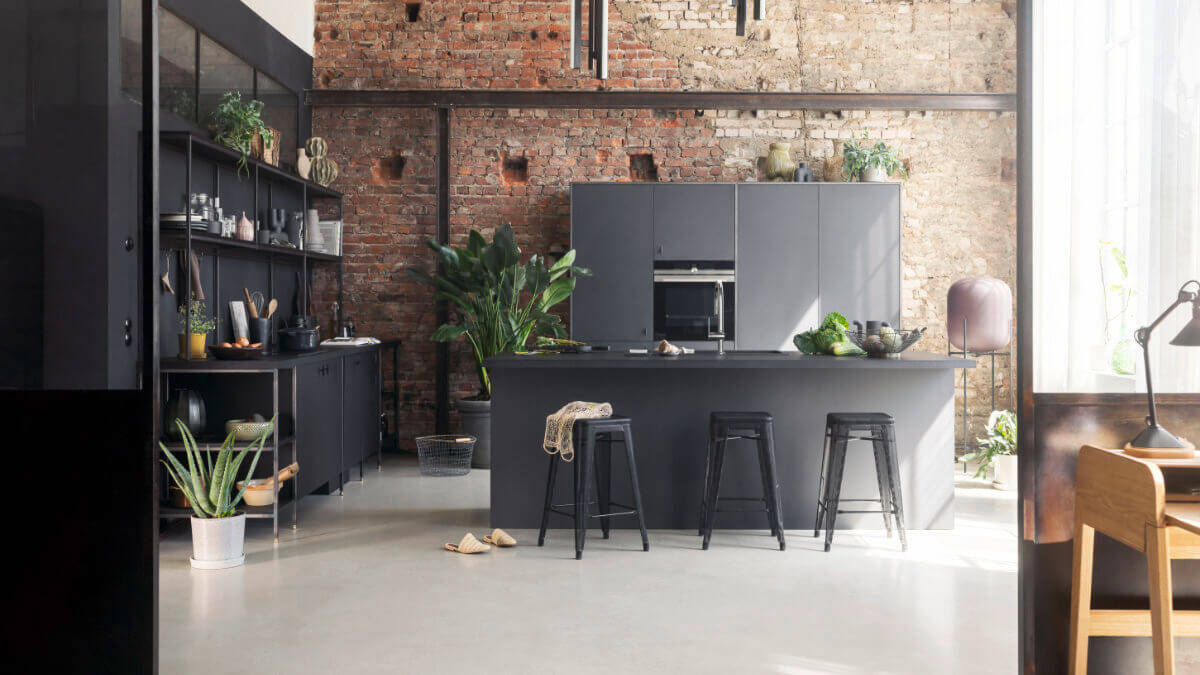
From functionality to design: your guide to modern kitchen planning
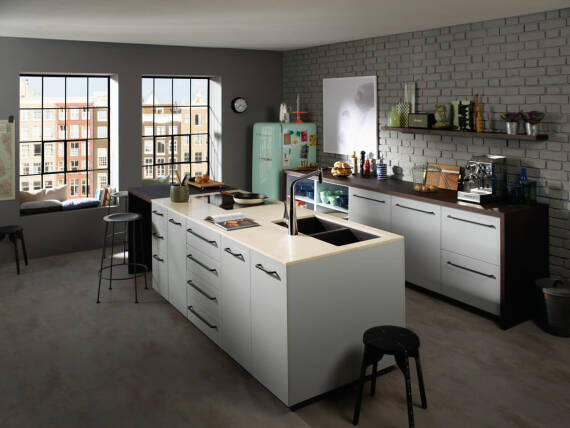
1. Think about how you want to use the room
Do you enjoy cooking and do it frequently? Do you have a big family or often have guests around? Or is making a design statement your priority? The answers to these questions will shape your interior design.
2. Take measurements
The next step is to measure the room. Don’t worry: You don’t have to be accurate to the nearest millimetre – a kitchen expert will be happy to double-check your work.
The rough dimensions will help you to decide on the shape: Will it be a row of units or is the area big enough for a new L- or U-shaped design? The L-shaped kitchen takes up one corner of the room, with the option to add an island. In a U-shaped kitchen, the third side juts out into the space and can be used as a counter.
3. Create a wish list
Define your priorities before you cover the costs of a kitchen. The following questions can help here:
- Which appliances are an absolute must for you?
- Do any connections need to be fitted or moved?
- Are you having a cooking island installed?
- Do you want any speciality appliances, such as a sous-vide cooker or a built-in water filter?
- How big do you want the refrigerator to be?
- Do you want to be able to control appliances via smartphone, no matter where you are?
- Do you prefer an induction or gas cooker?
- Which materials do you want the cupboards, worktop and backsplash to be made of?
4. Create a budget: How much do you want your kitchen to cost?
The price of your new kitchen depends on your chosen appliances and the required labour. Please take the following potential costs into consideration before purchasing a modern kitchen:
- Consultation with a kitchen fitter
- Plans and layouts
- Kitchen appliances (oven and hob, cooker, extractor fan, dishwasher and microwave)
- Connections and wiring
- Material for carcasses and fronts
- Material for the worktops
- Lighting and illuminants
- Installation (hourly labour costs)
When planning your new kitchen, the various cost factors will soon become apparent. Would you rather go for elegant solid wood or affordable fronts that emulate your favourite effect? Do you want simple kitchen appliances, or would you prefer top-of-the-range models with lots of smart functions? No matter your budget, it is important to allow some room to manoeuvre. From experience, unexpected costs often arise throughout the process.
5. Choose your favourite design
Which style do you prefer? The industrial look with lots of stainless steel and handle-free fronts is great if you like clean lines and minimalism. Or maybe you appreciate wood and nature-inspired design? Then the country house style is definitely for you.
6. Incorporate plenty of storage space
Sufficient storage space is important in modern kitchen design. The general rule is the more, the better. So allow for as many cupboards as possible and consider clever solutions such as magnetic knife racks to make efficient use of the walls. Pull-out shelves in the base cabinets, for example, can help prevent frequent bending.
We recommend giving yourself some leeway here, too. You don’t want to fill the entirety of your room with cabinet fronts. If you install lots of base cabinets, wall-mounted floating shelves can provide a beautiful contrast.
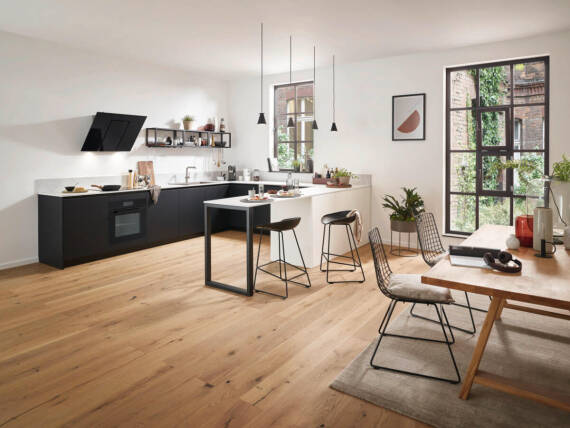
Important tips for planning your new dream kitchen
Now you know the steps you can take to plan your interior design and the costs you may need to consider for your new kitchen. Here are a few tips you should pay particular attention to.
Tip 1: Choose colours and surface finishes you will still like several years from now
Tastes change. So a bold colour as a design statement is only advisable if you are 100% certain about it. White is a classic choice. This neutral colour can be reinvented time and time again through the use of colourful accessories. This also applies to shades of beige and grey, most of which will stand the test of time.
In addition to the colour, the surface finish also plays a key role. Glossy finishes are aesthetically pleasing and can create interesting effects when the reflective surfaces catch the light. But you will be able to see every single fingerprint on them. Matt surface finishes are less prone to this.
Tip 2: Think about the ergonomics of the appliances
The concept of the kitchen work triangle may now be slightly outdated, as high-end modern kitchens feature much more than the three basic zones of the refrigerator, sink and oven. Nowadays, it is also worth considering the microwave, grill or an additional oven or steamer at eye level.
Nevertheless, the kitchen work triangle still provides a good starting point for positioning the appliances. Ideally, the distance between the refrigerator, sink and oven should be around 1.5 metres. The perimeter of the entire triangle should be a maximum of 7 metres. The sink and dishwasher should be placed close together, if possible, as this will make loading easier.
Tip 3: Plan all connections at the earliest opportunity
A central island is great in living room dining room combos, as it can function as a room divider and counter in one. If you want your oven and hob to go in and on the island, you should think about the extractor hood and the cables required.
It is also important that the dishwasher and sink are placed near the water connections, as the shorter the pipelines, the less risk of a leak.
Tip 4: Opt for practical taps
The taps are an important component of the kitchen’s interior design. Kitchen taps with a pull-out function are highly practical – they help to clean large oven dishes as well as the sink itself. You should also choose a wash basin large enough to clean pots, pans and baking trays with no issues.
Tip 5: Make sure there is enough space to get kitchen tasks done
Just like storage space, when it comes to the worktop, it’s better to have too much than too little. Even if you live alone or as a two-person household, a large worktop is worth its weight in gold when you host visitors. Not only does it make it easier to cook together, but it also provides enough space for dirty dishes and glasses.
Tip 6: Think about kitchen lighting
A sophisticated lighting concept is immensely important. In addition to bulbs under the wall units or shelves, you need strategically placed ceiling lights to brighten up any dark spots.
The right strategy is the key to modern kitchen design
Our guide is designed to help you get a whole lot closer to installing your new dream kitchen. The usage, the dimensions, your requirements and your budget form the foundations of the interior design. Then you can go about positioning the appliances and choosing the colours, design and taps. We also recommend ensuring there is enough lighting and storage space and a sufficiently large worktop. That way, you will still enjoy your kitchen years down the line.
Frequently asked questions about designing a new kitchen
Before you start focusing on the details, you should think about and take note of the precise use. Do you cook often, or do you prefer ordering in? Do you frequently have guests around?
This concept defines the distance between the oven, refrigerator and sink. They should all be around 1.5 metres apart for ergonomic reasons.
Natural colours such as white or grey tones can be reinvented time and time again with accessories. Only choose bold colours if you are absolutely sure about them.
An island can house the oven, hob and sink, while also acting as a counter and room divider – perfect for large high-end open-plan kitchens.
The more, the better! A large worktop makes it easier for you to cook for yourself and your guests, without losing out on storage space.
Trusted partners
