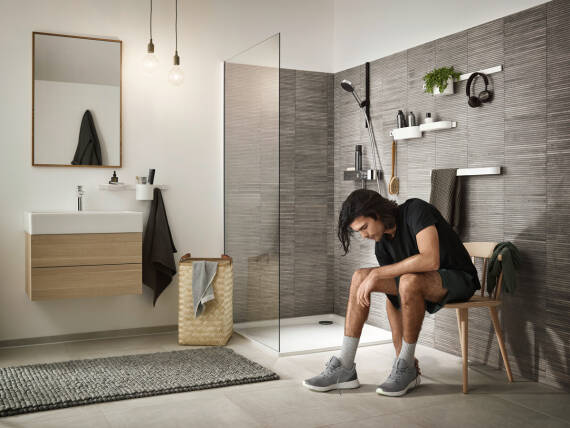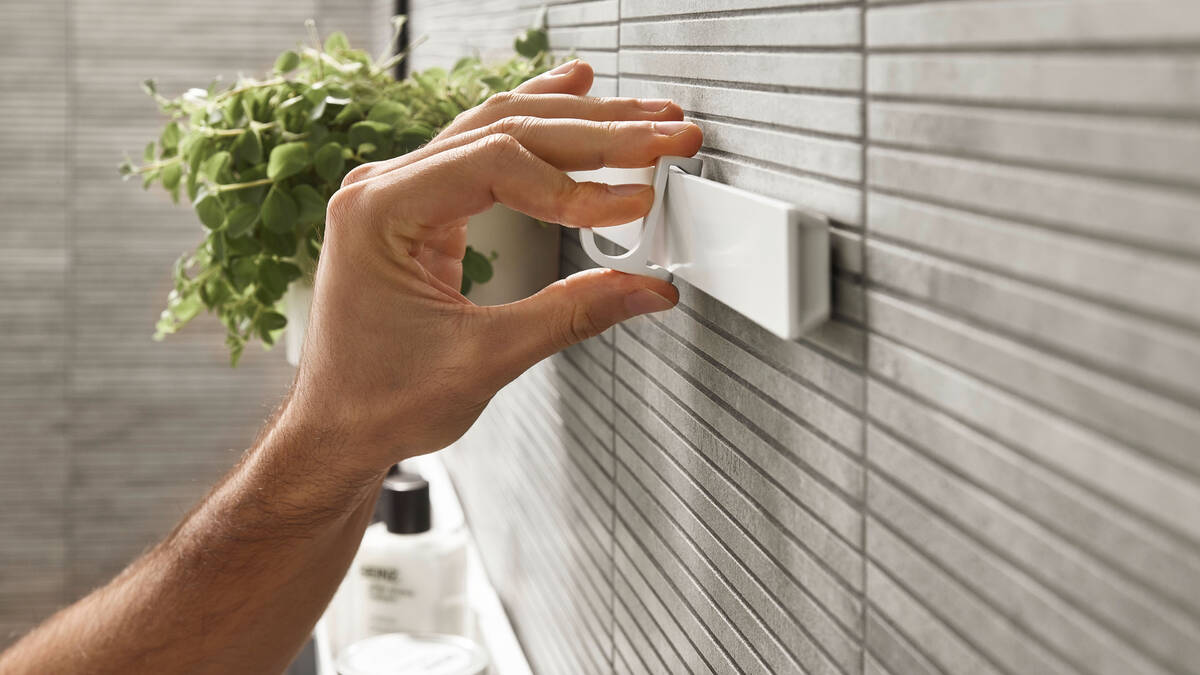Innovative designs for small bathrooms
Using ideas and creativity to produce practical designs for small bathrooms
Limited space doesn’t mean going without functionality or comfort. A small bathroom needs all kinds of ideas to make the most of its compact size. There are space-saving solutions for all situations here.

Design a small bathroom with established ideas and innovations
Before you go into detail, it is worth answering basic questions:
- Do you definitely need a bath tub?
- How much storage space should there be?
- Which materials do you prefer?
Discover exciting ideas for designing your small bathroom to make it functional, practical and comfortable.
Furnishings to make a small bathroom look bigger
When designing a small bathroom, you need to be familiar with the laws of perception. One open space looks much bigger than rooms with partitions. Specifically, this means using the same tiles on the flooring and the walls to create a unity that conveys a sense of spaciousness.
Bathroom ideas for small spaces – play with light
Light colours instantly make every room look bigger. We advise only using dark shades sparingly in small bathrooms, for example in your accessories. Mirrors can also make a small bathroom look bigger. So ask yourself: Can I accommodate more mirrors in my bathroom, other than the one on my medicine cabinet?
You should also think about the perfect lighting situation. Natural daylight would be ideal. But you can also illuminate a windowless bathroom using an artificial daylight solution. Ceiling spotlights in small bathrooms are great as they take up very little space.
Smart lights can be controlled using your smartphone as needed. This way, all colours of the rainbow shine in your bathroom alongside daylight. Studies have shown that we prefer colder light in the morning, while warmer light is used in the evening. Interested to know more? Check out our magazine for more ideas on bathroom lighting.
Bath tub or shower?
If a standard bath is non-negotiable for you, space-saving bath tubs may be just what you need. They take the natural shape of the body into account to save on those all-important square metres.
If you can do without a bath tub, a floor-level shower with glass partitions will fit into any small bathroom. Added benefit: You can give your bathroom an accessible design.
Underfloor heating is another great option for a small bathroom. It can often be effortlessly installed during bathroom renovation work. If that’s not possible, you could opt for a narrow heated towel rail, which can also be used as a towel rack.

Comfort and functionality combined with cosiness in a compact bathroom
When you design a small bathroom, the materials you use matter twice as much. Luxurious tiles, preferably large ones, automatically ensure a high-quality aesthetic. Do you need your bathroom to be accessible? Opt for anti-slip tiles with a textured surface finish.
Combining natural materials gives the room a cosy feel. Wood grain matched with a natural stone such as marble looks just as luxurious as it does comfy. Wood can be used as flooring as well as on the walls here.
A vanity unit and a medicine cabinet in a small bathroom are some of the ideas that have proven to be effective time and time again. Storage space can also be created with the masterful use of wall space in design. A shelf recessed into the wall, wall cabinets and a cupboard under a roof slope can enhance the existing space enormously.
Tidiness is very important in a small bathroom because every item left lying around gives the impression of a lack of space. If you need help here, read our article on tidiness in the bathroom for inspiration.
Be aware of the laws of perception when designing your small bathroom
In addition to ideas, designing a small bathroom requires knowledge of the principles of human perception. Light colours, mirrors and continuous expanses instantly make a bathroom with limited space look bigger. Optimum lighting – ideally through the use of smart lights – high-quality materials and the skilful integration of storage space are other impressive factors in small bathrooms.
Frequently asked questions about ideas for small bathrooms
Light colours are recommended for small bathrooms because they make the space look bigger. Black can be used for the taps and accessories, for example hand towels.
Ceiling spotlights are the perfect solution in a small bathroom. When choosing which ones, go for LED bulbs that replicate natural daylight.
A narrow heated towel rail takes up very little space and can also be used as a towel rack.
No. Pick a space-saving bath tub with a shape tailored to the human figure.
The combination of wood grain and the natural texture of stone will add quality and luxury to your small bathroom.
Trusted partners