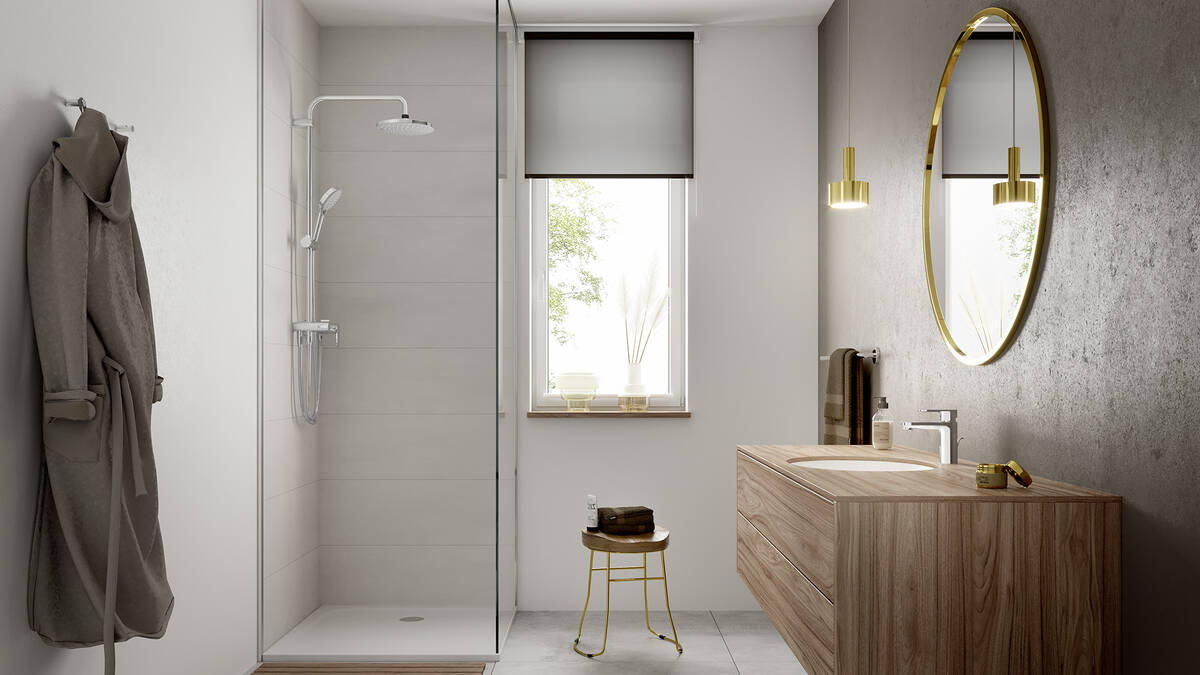Separating bathroom spaces
Shower partition in the bathroom: The clever way to separate hygiene and wellness
The bathroom has taken on greater significance as a place of relaxation and wellness over the past few years. More and more often, the toilet is being kept separate so that this special ambiance is not disrupted. If you are not currently planning to build a house or renovate a bathroom, you will be limited in how to separate the space. Nevertheless, there are still a few design options at your disposal, with clever ways to separate the toilet from the shower cabin. And you have the choice of a wide range of materials and shapes, from the simple glass shower cabin, to stone partition walls, right through to the use of natural materials such as wood panels.

The traditional bathroom partition: Every function has its own space
Over in Japan, when you look for a bathroom, you often find three. In their culture, it is important to keep hygiene and body care strictly separate. This makes a lot of sense, as it is much more relaxing to have a bath or shower in an aesthetically pleasing room than to always have the toilet in your peripheral vision. It is therefore traditional for the Japanese to have one room for the toilet and another for body care and wellness moments. Both are accessed via an entrance room, where you will usually find the washing machine plus storage space for towels and other bathroom necessities.
In major cities and densely populated countries, this kind of bathroom partition is difficult, especially if there is a lack of space. Nevertheless, more and more people are deciding to separate the two functions. A trend is emerging for home bathrooms: They are becoming a wellness oasis with a separate toilet. So we can start the day feeling comfortable or relax in the evenings.
5 elements for a stylish partition in the bathroom
But how can this be achieved in smaller bathrooms or rooms with a complex layout? What are your options in a rental property when you are not allowed to make any radical structural changes? A room divider in the bathroom can take on this role. Choose appropriate materials and get the placement just right and it can be adapted to the existing floor plan. The solutions will differ depending on how many people regularly use the bathroom and which functions it houses in the existing space. The partition should also suit your style and personal taste. In the best-case scenario, the partition fits in with the bathroom’s interior design and becomes an important design element.
In our infographic, we present five suggestions for dividing the space and the perfect materials for the job. Use it to find inspiration when planning a bathroom in your new build or renovation project.
1. A stone wall as a bathroom partition
A wall constructed using natural stone or even marble is more of a long-term solution, especially when planning a new build or renovating a bathroom. It can be placed in the middle of large bathrooms and take centre stage with a wash basin featuring modern taps such as hansgrohe Finoris. If you can’t have a solid stone wall and you need a more flexible option, a bathroom partition made of drywall materials is the perfect solution. This can be installed in the bathroom more easily than a stone wall and can be decorated in various ways using stone tiles. There is one downside to drywall partitions: they can’t bear as much weight as a sturdier wall. But the toilet will still be out of sight while you wash your hands or complete your morning routine every day.
2. A glass shower partition or shower cabin
Glass shower partitions are a visual highlight in any modern bathroom. As printed or stained glass panels, shower partitions made of glass are semi-translucent, so they are particularly good for small bathrooms with floor-level showers.
Frosted glass offers slightly more privacy. Although you can see through the glass partition between the shower and toilet, it is still fully functional. Real or artificial glass can be used as the material, although tempered glass is the best for safety, scratch resistance, stability and sustainability here.
3. A fabric or metal curtain as a room divider
Curtains open or closed? Have flexibility at all times with a room divider made of water-repellent fabric or metal. Depending on the situation, you can decide whether to separate just a section, or all, of the room. This is highly practical in small bathrooms with little leeway when it comes to design. Another benefit: Curtains are easy to hang and remove, making this type of partition one of the best options for rental properties.
4. A wooden wall as a bathroom partition
A room divider made of logs can become a genuine eye-catcher in natural interior design with Scandinavian influences. Birch is particularly popular for its light colour. Slat wall panels or large wood panelling with interesting grains can be used in minimalist bathrooms.
If bathroom walls made of entire tree trunks is too much for you, bamboo is a good alternative. Custom-made sliding doors that resemble a wooden wall can act as a practical partition in your bathroom.
5. A floor-to-ceiling shelving unit as a solid partition in the bathroom
Functionality and design make a good match here: Shelves are highly functional room dividers because they offer additional storage space – highly welcome in small bathrooms. Depending on how deep the unit is, storage baskets, towels or small accessories can be used as decorations here. A back wall with a custom design is also an option if you want strict separation.
Trusted partners