Spa bathrooms in tiny houses: a how-to
Bathroom planning for a tiny house: combine style and functionality in a small space
Designing a bathroom in a small space is always a balancing act: You need room for the most important functionalities, but cosiness and style are also key. Here’s how to design a mini version of your dream bathroom in a tiny house, without letting a single centimetre go to waste.
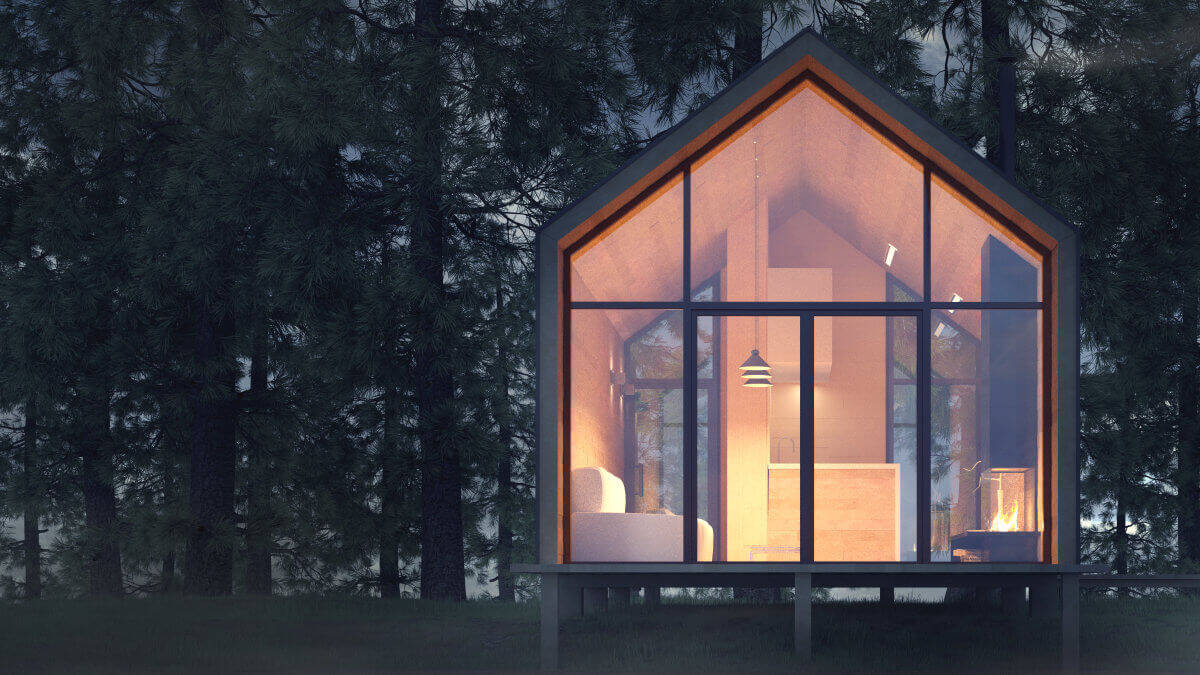
Bathroom planning in a tiny house: key tips
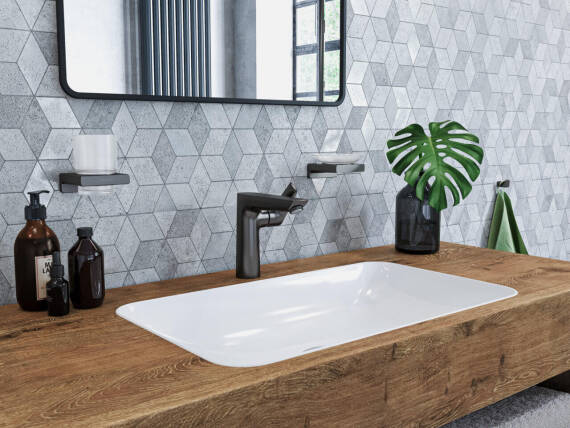
Can you really make your bold dreams come true in a modest space? It goes without saying that bathrooms in a wooden house – the most common form of the tiny house – can also offer the benefits of a wellness oasis. Planning a container house, as the tiny house is sometimes known, can certainly be tricky. Ultimately, you should make use of every single inch. And unlike other rooms, the bathroom needs to be an enclosed space. Our first tip for you: A sliding door takes up less room. But what else do you need to think about? Read another tip on how to modernise your compact bathroom and give it some Scandinavian flair in this article.
Make the most of your tiny house’s interior design
Bath tub or shower, the perfect place to store your belongings or the right lighting for bathroom ambiance: These four tips will help to make your dream of a tiny house come true.
1. The right bath tub or shower for tiny houses
Do you need a bath tub? This is the first question you should ask yourself when planning your interior design. If the answer is yes, you have a few options. A small bath tub typically measures 170 x 75 centimetres. But you can also get space-saving bath tubs with a bevelled edge – perfect for container houses. Corner bath tubs are another possibility, as they require less floor space.
Not enough space for a bath tub? A walk-in shower is accessible and can make the area look bigger. The minimum width should be 75 centimetres. Use shower enclosures made of transparent glass to protect the surrounding area against splashes. Colourful shower curtains will only make the bathroom look smaller, so do without them. A rain shower with various settings and the PowderRain function can then create a small-scale spa feeling.
2. Wall-mounted sanitary facilities make cleaning easier
We recommend using a wall-mounted toilet and wash basin in your tiny house, as this creates an airy look and makes it easier to clean the floor. In small spaces, hand basins in guest bathrooms are a clever alternative to standard-size models. Choosing the right tap is also important. The hansgrohe ComfortZone option offers flexible taps in a range of sizes, some of which can also swivel.
3. Nifty wall-mounted features for extra storage space
You need to be inventive with storage space in tiny houses. A vanity unit with drawers is perfect, especially if affixed to the wall. That way it doesn’t occupy the floor at all. When making your choice, think carefully about the precise dimensions – and don’t forget opened doors and drawers also require space.
Everyday objects, such as soap dispensers, should be kept on the wall. Smart systems such as AddStoris can store important items and keep them out of the way in the background. Multi-function elements, such as wall rails with hooks or a toilet roll holder with a shelf, make optimum use of the limited space.
4. Lighting and mirrors with small space requirements
Lighting is an important factor in bathroom design. The smaller the room, the wiser you have to be about your choices. Flexible spotlights on the ceiling and walls can provide the perfect lighting for the entire bathroom as needed.
The right mirror is also important when planning the interior design of your tiny house. The bigger the mirror, the better, as it can reflect light and make spaces appear twice as large. If your bathroom is characterised by minimalism with straight lines, a round or oval mirror can add a natural touch to your bathroom. An illuminated magnifying mirror with extending arm is best for applying make-up and shaving, as it can be stowed away flat against the wall after use.
Colours and materials in your container house
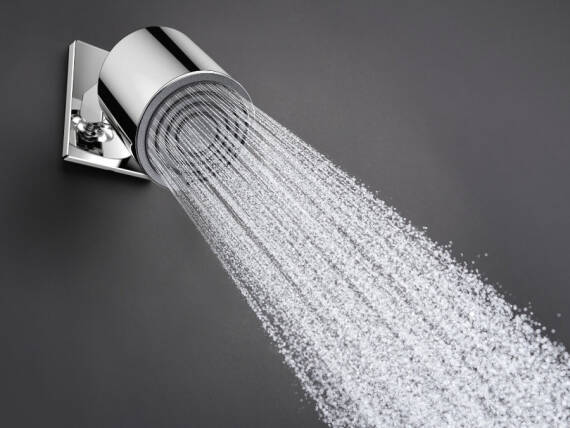
When designing a bathroom within a small space, as is the case with container houses, the main aim is to make the space look bigger than it is. Light, welcoming colours open it up, whereas dark colours tend to close it off. White, cream and light grey are classic colours here.
Use colourful accents to express your individuality: What about a vivid horizontal stripe at eye level? This makes spaces look bigger, as it resembles the horizon. You can also add elegant pops of colour with taps, for example with hansgrohe FinishPlus in chrome, gold or bronze.
Wooden flooring and walls look rustic and elegant in small bathrooms. This natural material can counterbalance the humidity levels in the air, as long as it has been oiled. A wash basin made of wood is a novel solution – it exudes warmth, and its unique look also works well with minimalist designs. Tip: Oil it over the course of several days or use a clear coat with several components to make the flooring impervious to moisture.
Glass is another fantastic material for bathroom design and can be used to replace traditional walls. It has a high moisture tolerance, is just a few centimetres thick and can be made opaque with coatings. Digital printing technologies now enable any glass surface to be adorned with any design you like.
Every centimetre counts in the tiny house
A spa bathroom can be installed in a container house, but you need precise planning to make maximum use of the space. Choose wall-mounted sanitary facilities and furniture as well as perfectly fitting taps with adjustable settings. Multi-function elements such as an illuminated mirror or a toilet roll holder with a shelf are clever solutions that effortlessly save space.
Frequently asked questions about bathroom planning in a tiny house
Yes, corner baths and space-saving bath tubs with bevelled edges are perfect choices here.
75 cm is the recommended minimum width. Choose a floor-level shower and a glass shower enclosure for your tiny house.
Hand basins in guest bathrooms are excellent alternatives to standard-size wash basins. If you choose a wall-mounted vanity unit, you could opt for a larger basin design – or even choose one made of wood for natural flair.
Light colours such as white, light grey and beige make the room look bigger. Darker or bolder shades can be used to create accents. Wooden elements exude a sense of natural cosiness.
Multi-function solutions, such as a toilet roll holder with a shelf or wall rails with hooks, lend themselves to this house type. Wall-mounted furniture and clever wall-mounting systems are key here.
Trusted partners
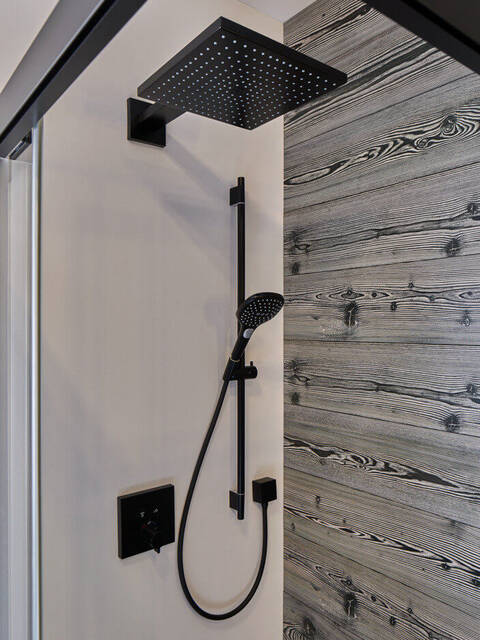
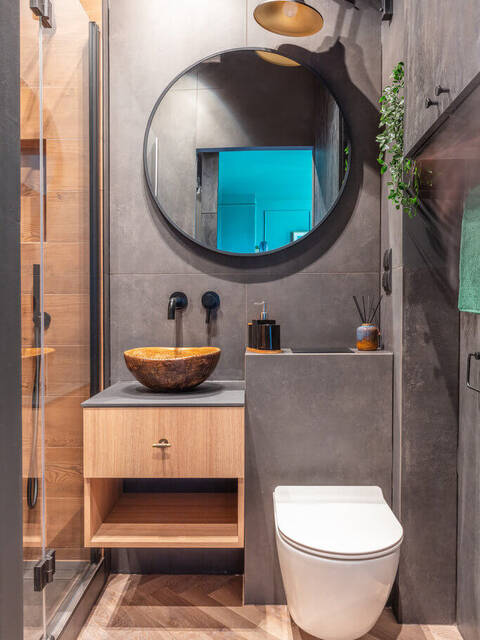
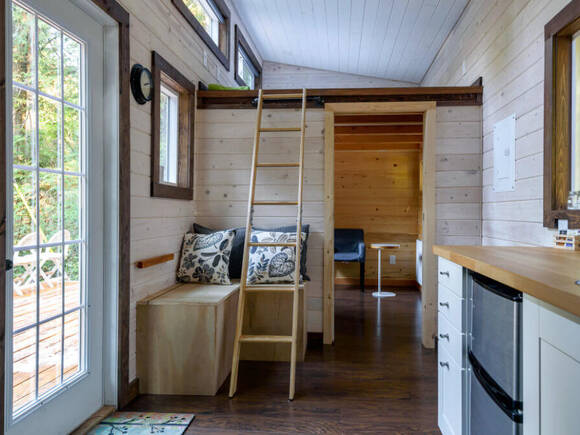
_4x3.jpg?format=HBW39)
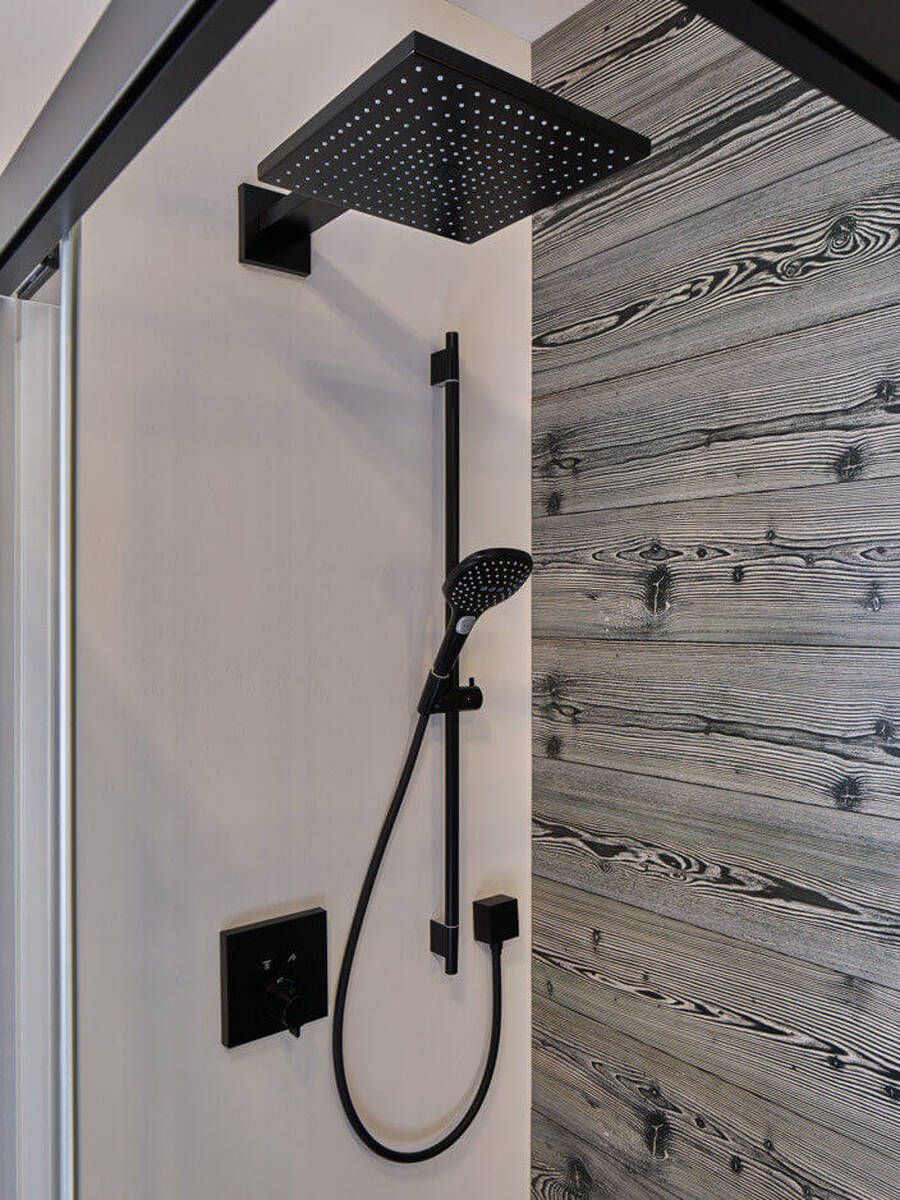
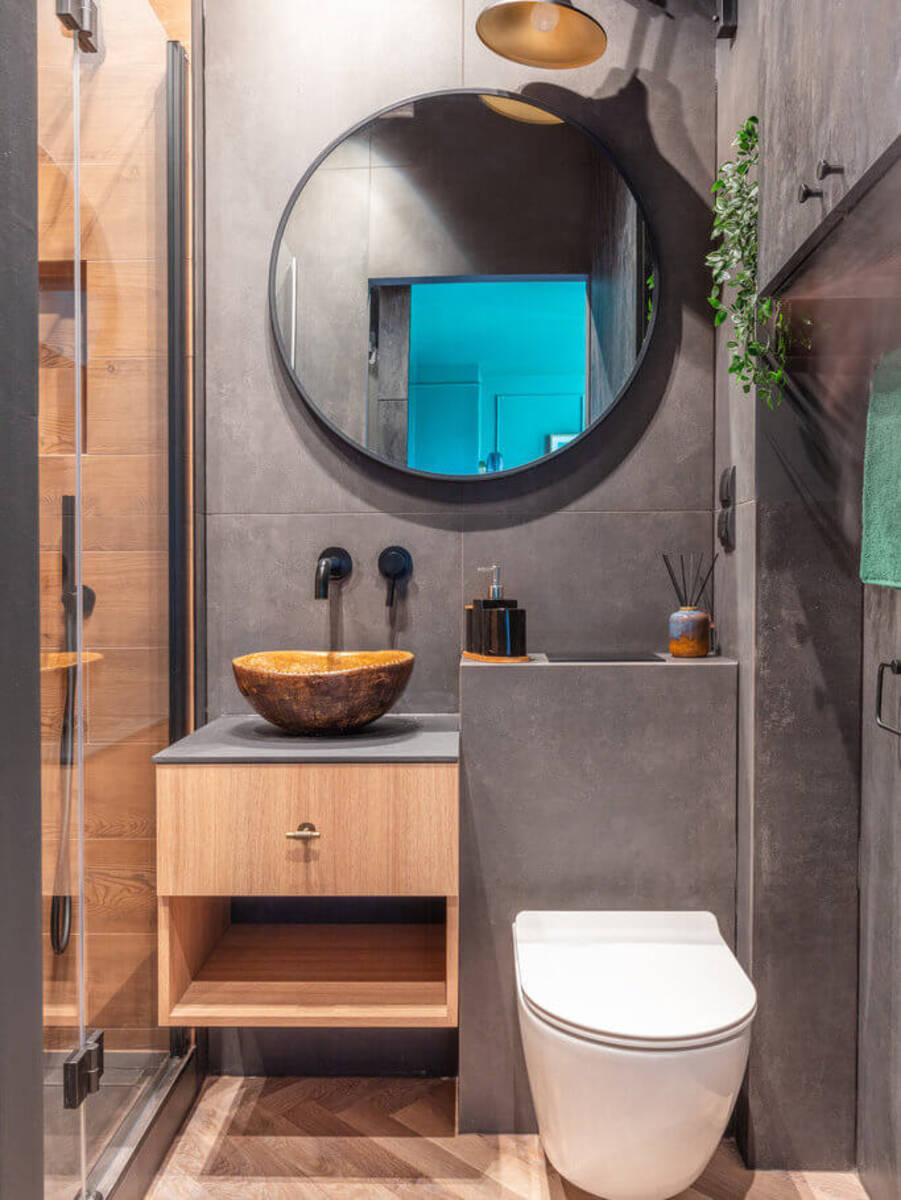
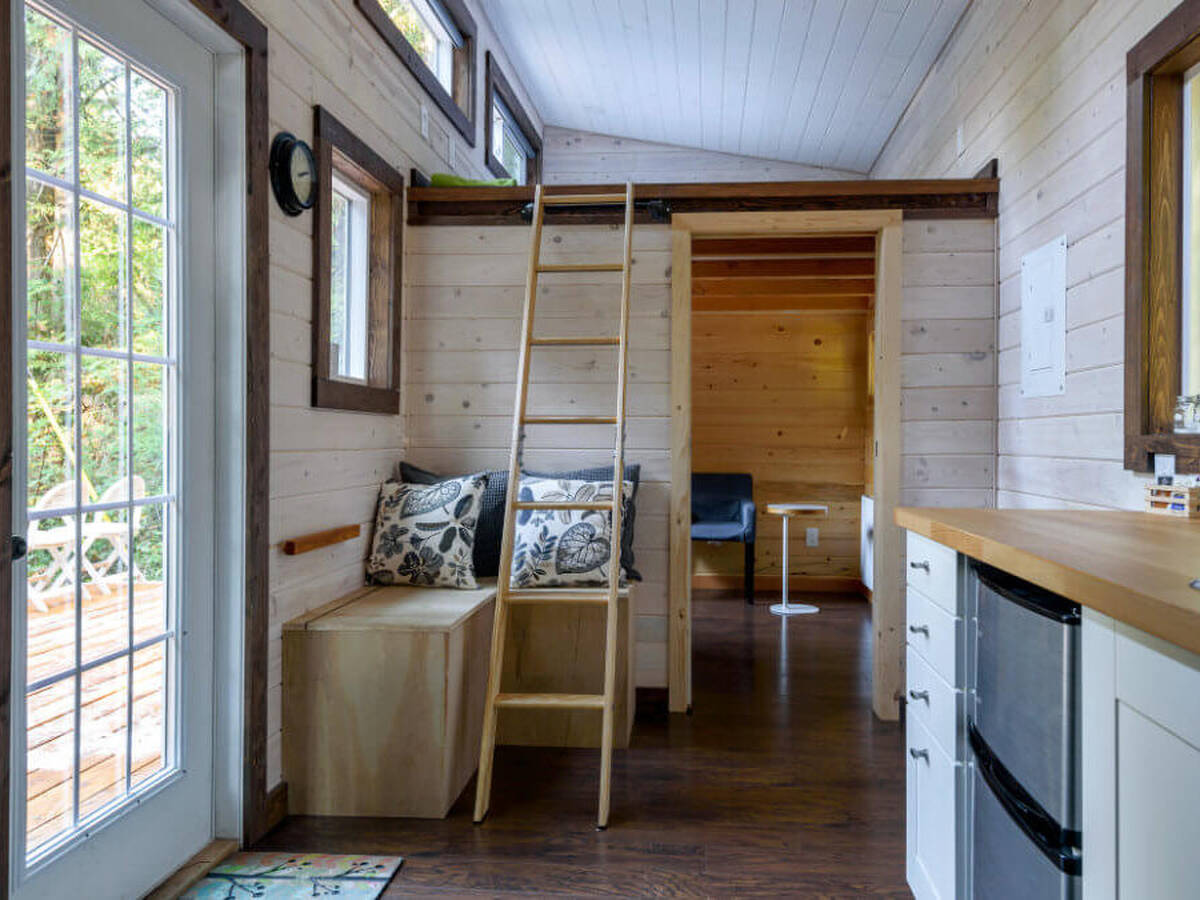
_4x3.jpg?format=HBW7)